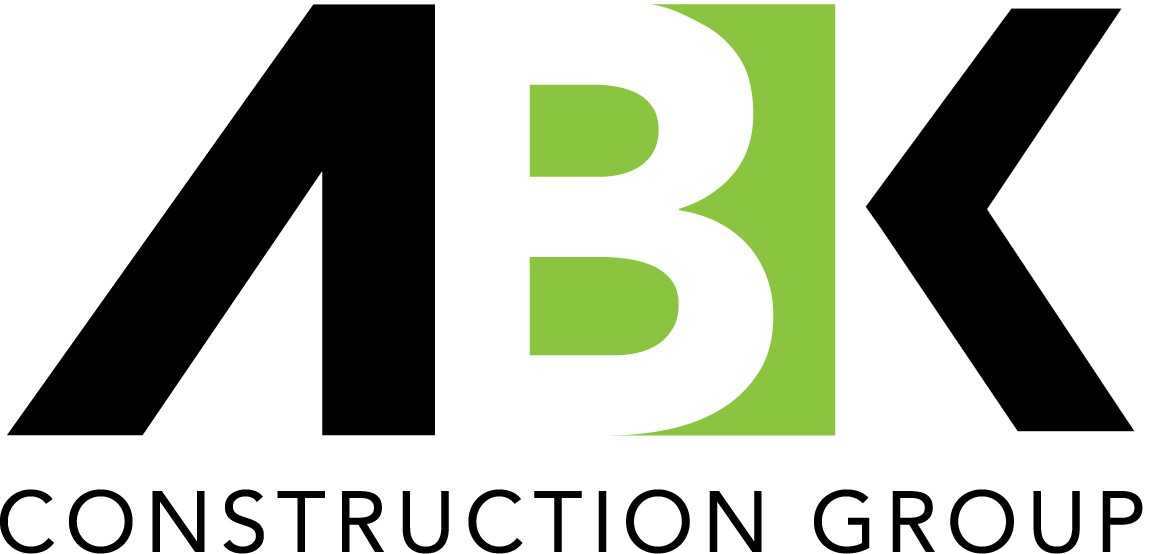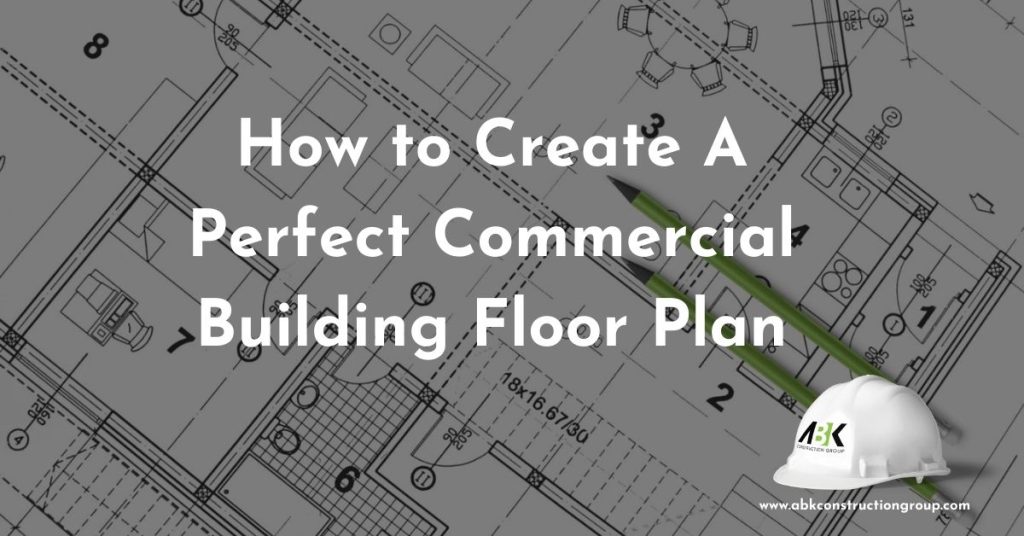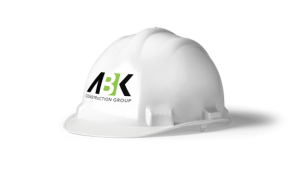How to Create a Floor Plan for Your Next Commercial Building Project
What is a commercial floor plan?
What goes into commercial plans?

7 Tips for Designing the Perfect Commercial Building Floor Plan
Consider the flow of your commercial Building Floor Plan
1. Is it easy to get from one area to the next?
2. Are there too many walls that make it difficult to get through the space?
3. Is it convenient for customers to move around and find products?
Create Balance
Consider Multi-Purpose Spaces
Know the Size and Shape of Your Property
Eliminate Redundancy
Add fun elements to your commercial floor plan
Minimize Your Storage Space
Consider what your clients need access to and what they don’t. Minimizing storage space and moving items that don’t need to be seen into closets or storage rooms can make your commercial building more efficient by reducing unnecessary walking paths.
Hire an Experienced Commercial General Contractor
Choosing an experienced commercial general contractor is key to ensuring that your project is completed on time and within budget. A general contractor will provide experience and guidance throughout your project, saving you valuable time in construction. Your commercial general contractor should be able to communicate with you so that you’re aware of costs, schedules, and progress every step of the way.
Conclusion
Looking for a commercial general contractor for your upcoming project?
Contact us today for all your construction needs!
You May Also Like

How to Choose a Commercial Contractor?
5 Things to Consider Before Hiring a Commercial Contractor How do you know what Commercial General Contractor to hire? There are plenty of General Contractors

Custom Home Trends in 2022
Custom Home Trends In 2022 The housing market in 2022 will be drastically different than it is today, and custom homes will be the norm

2022 Construction Trends You Should Know
2022 Construction Trends You Should Know Building trends evolve at such a rapid pace that it can be difficult to keep up with them all

General Contractor in South Florida – Hiring Tips
What You Need to Know Before Hiring a General Contractor in South Florida What do you need to know before hiring a general contractor in


